Kitchen Renovation – Central, New Jersey
A complete renovation of the kitchen in a custom-built 1950s Mid-Century Modern home. The design emphasizes openness and simplicity, with clean white base cabinets extending 30 feet, a porcelain tile floor, and a large white subway tile backsplash.
Forgoing upper cabinets, the kitchen feels light and expansive, anchored by a stainless steel farmhouse sink with an industrial-style faucet. Custom white engineered quartz countertops provide a modern nod to 1950s design, complementing the home’s original character.
Custom electrical work introduces pendant lighting and updates throughout, while a new metal ceiling highlights the structural wide wood beams. The reimagined space connects the east-facing front of the house to the west-facing back, bringing light and flow into the long kitchen at the heart of the home.
Completed in 2020
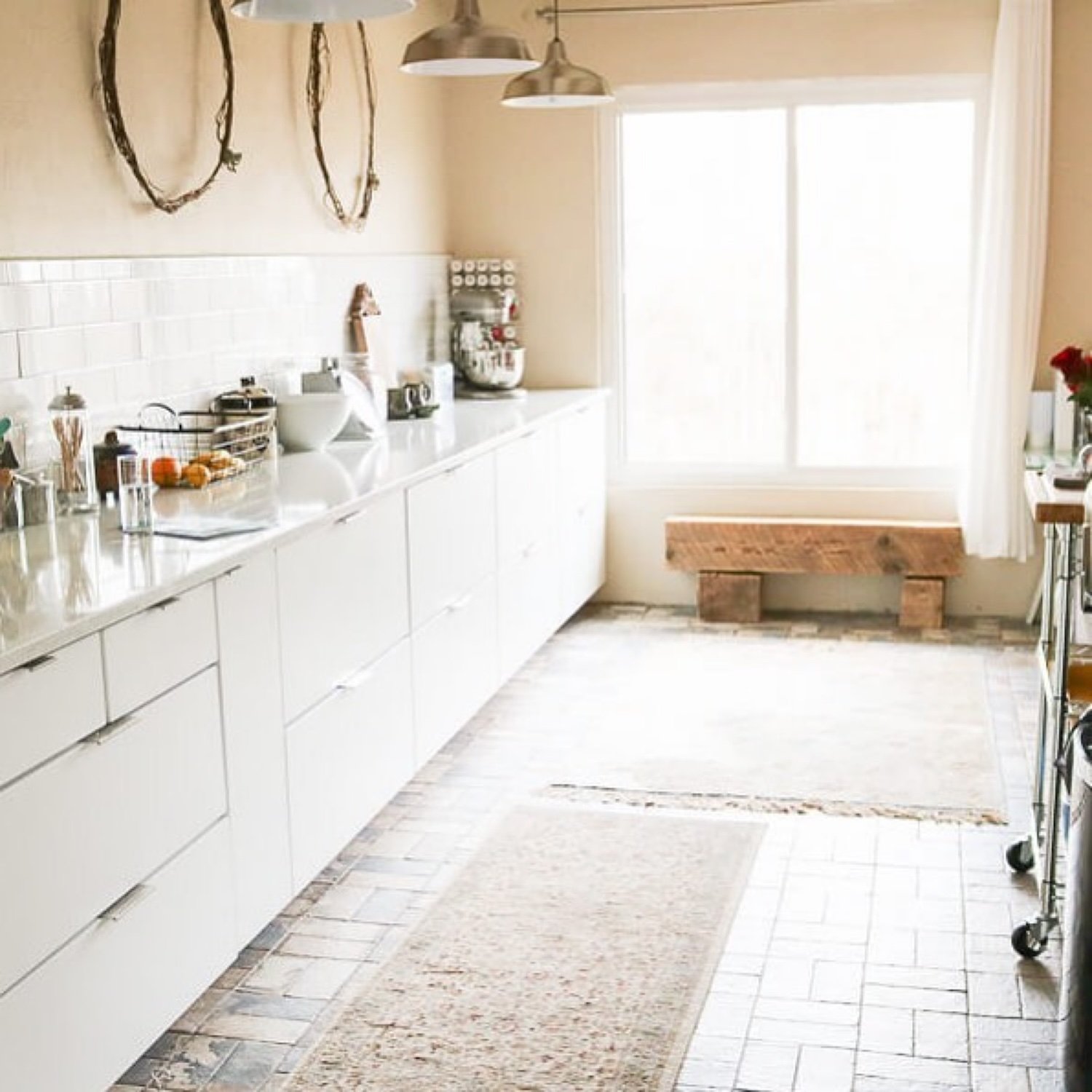
East window with wood bench
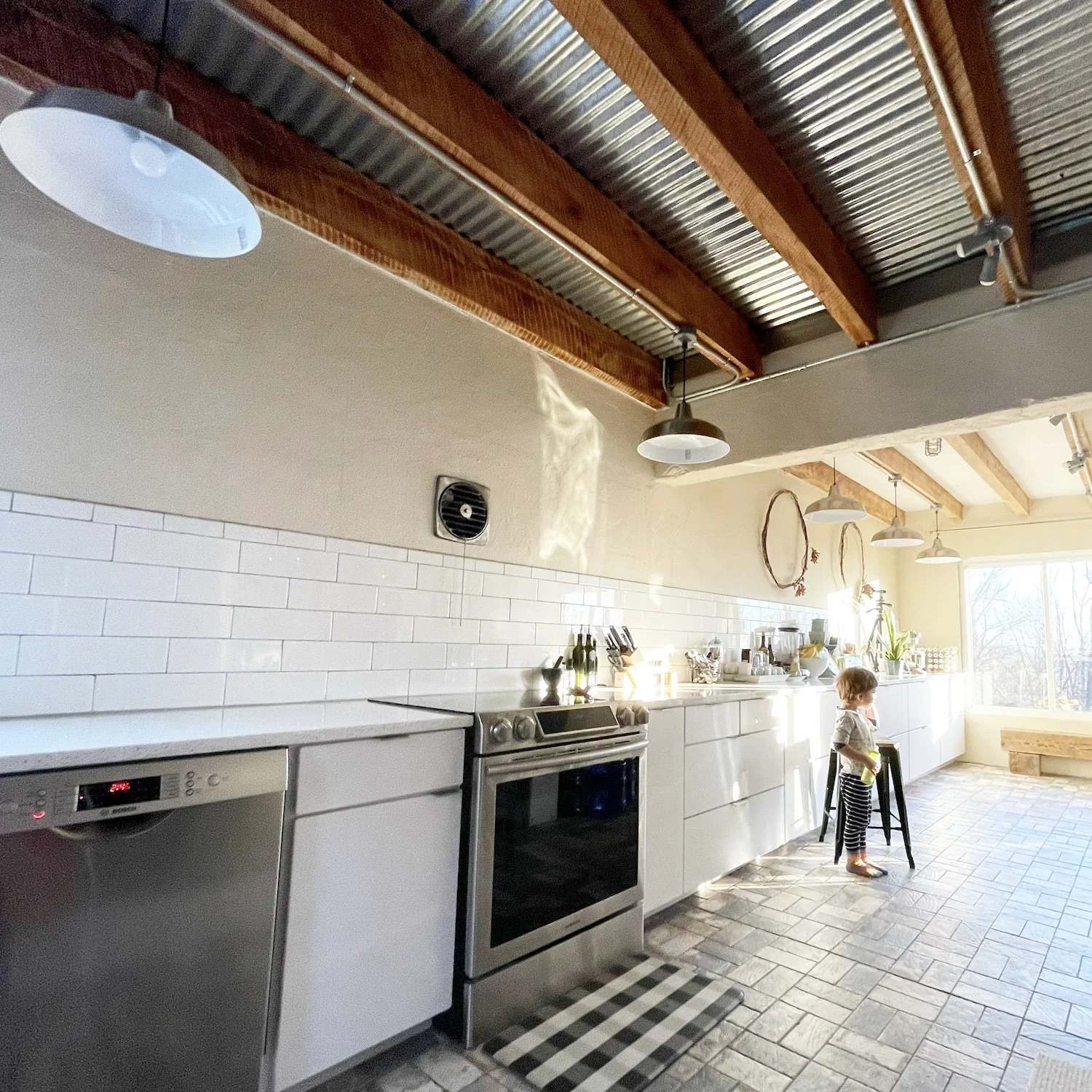
The metal ceiling featuring the home's original wood beams, refinished
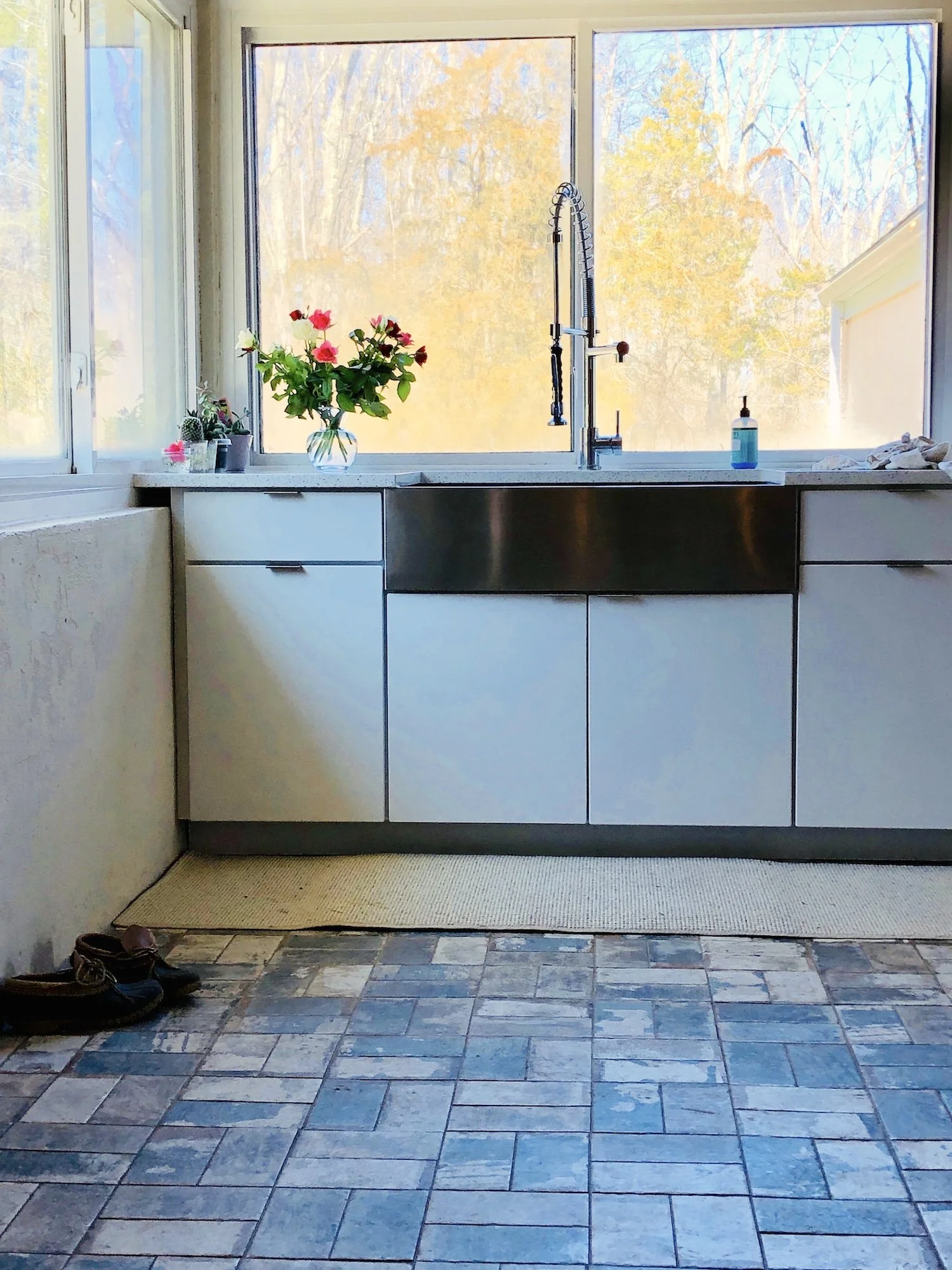
Stainless steel farmhouse-style sink with industrial faucet (photo faces North window with West window to the left)
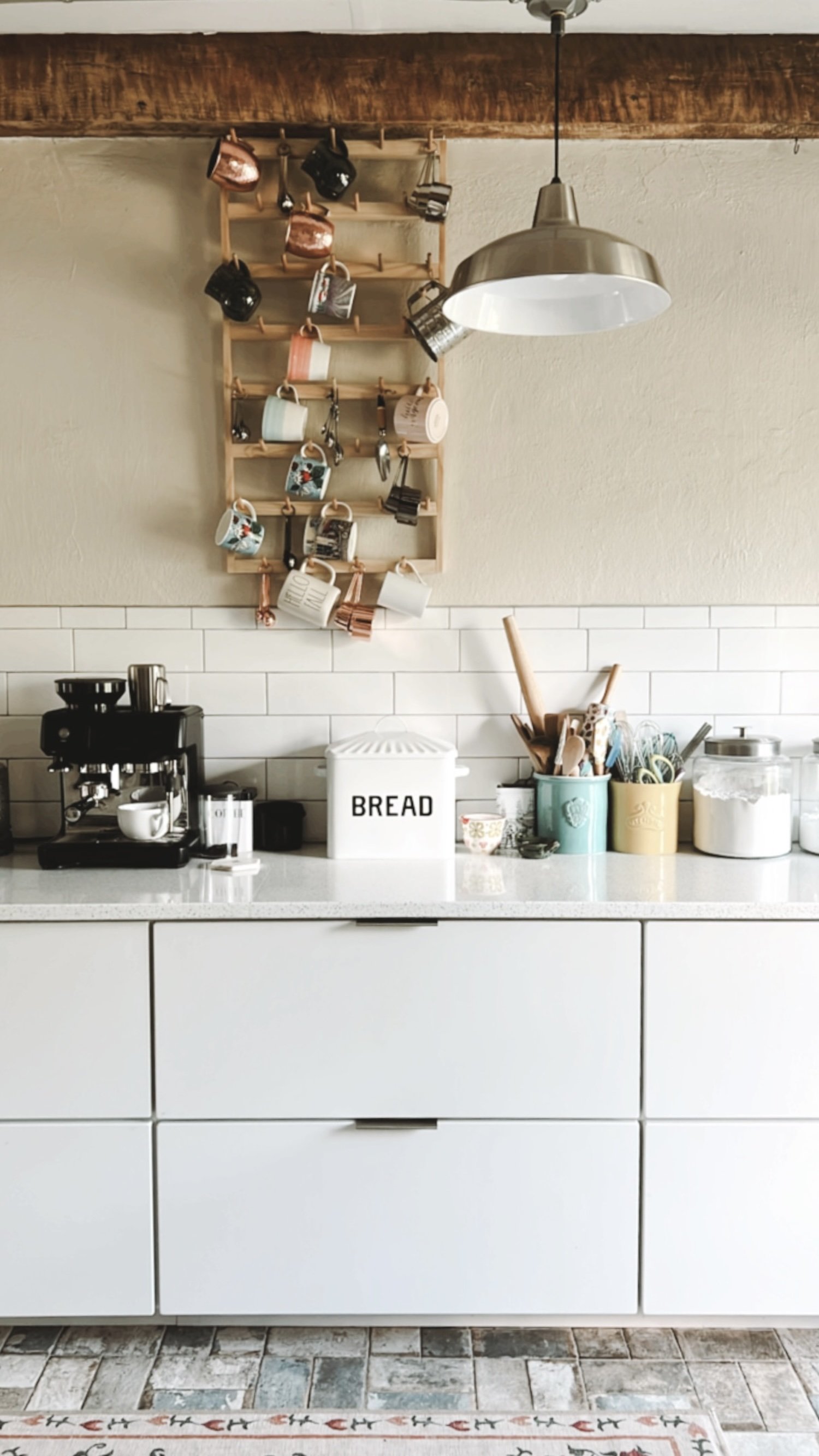
Photo shows an elevation of the East end counter
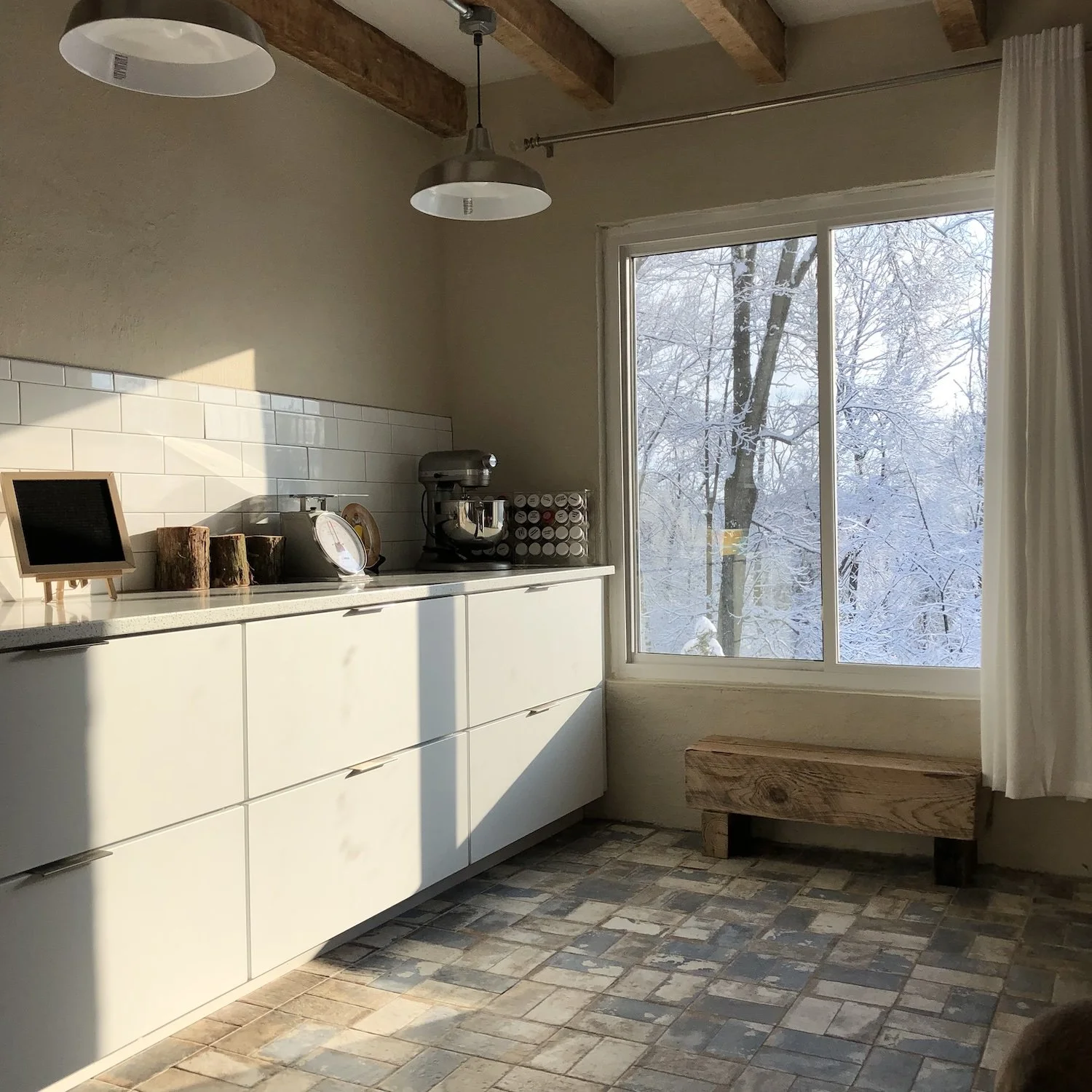
The sunlit East end window in the Winter after snowfall in the morning
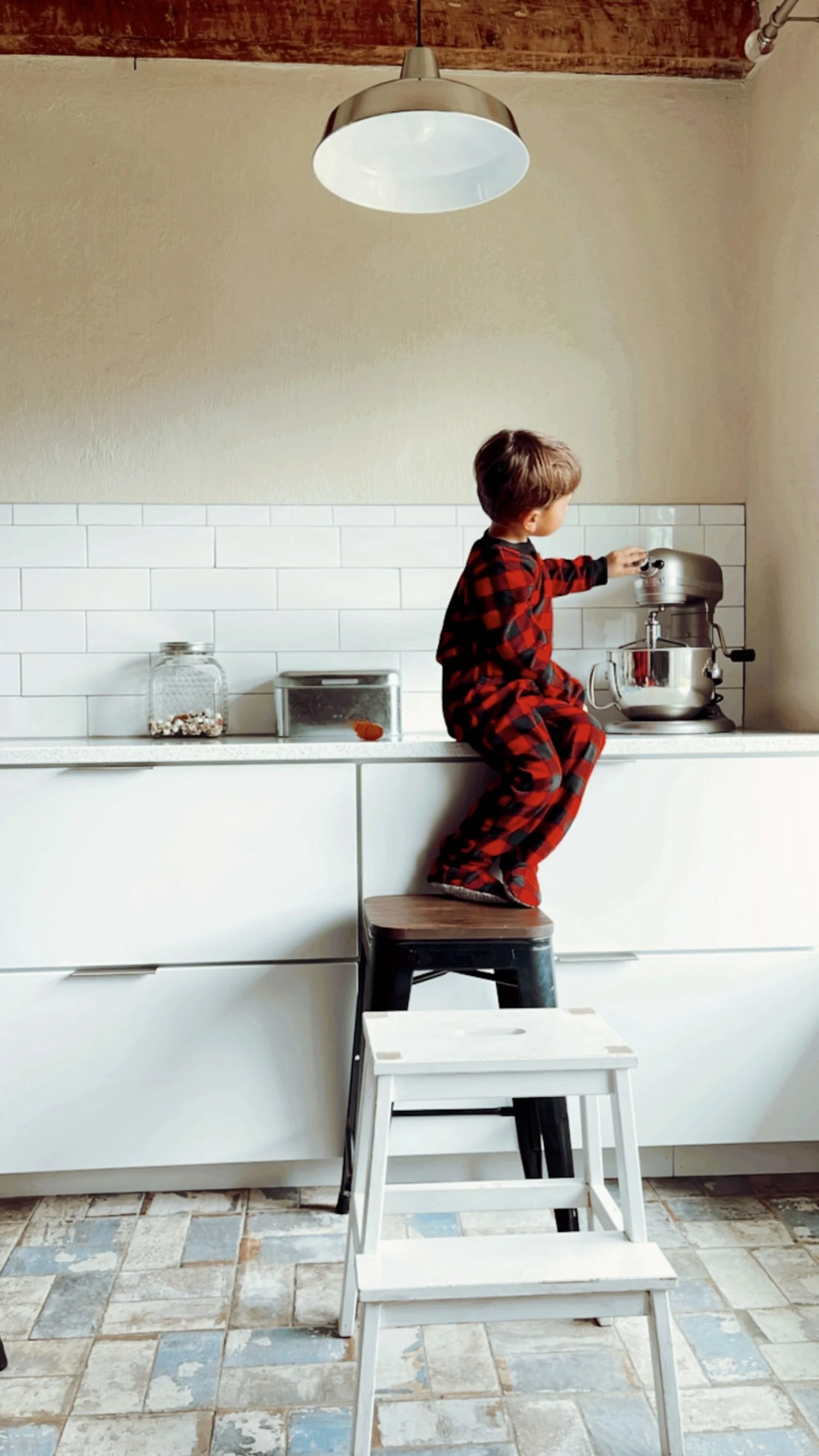
Photo of the far East counter elevation