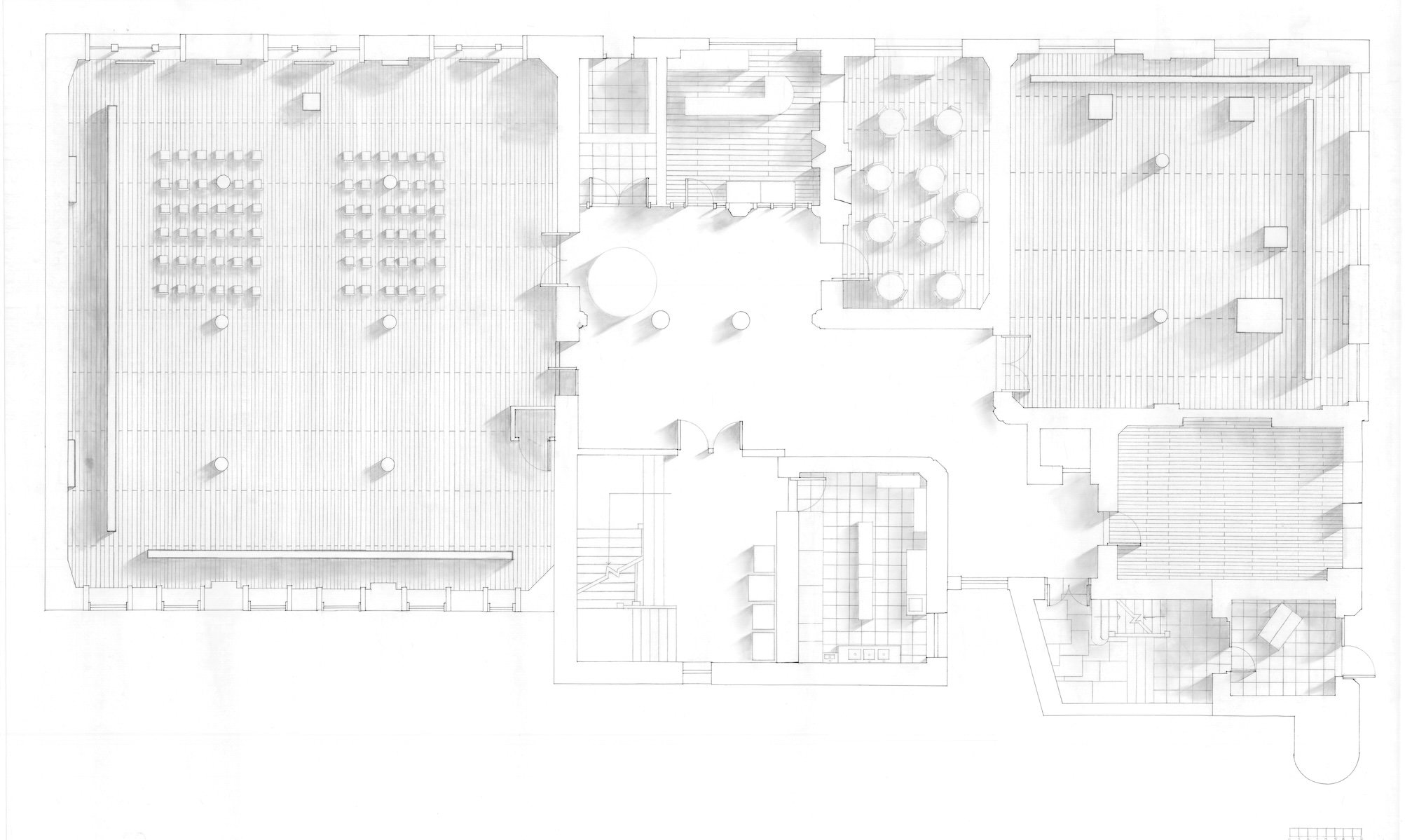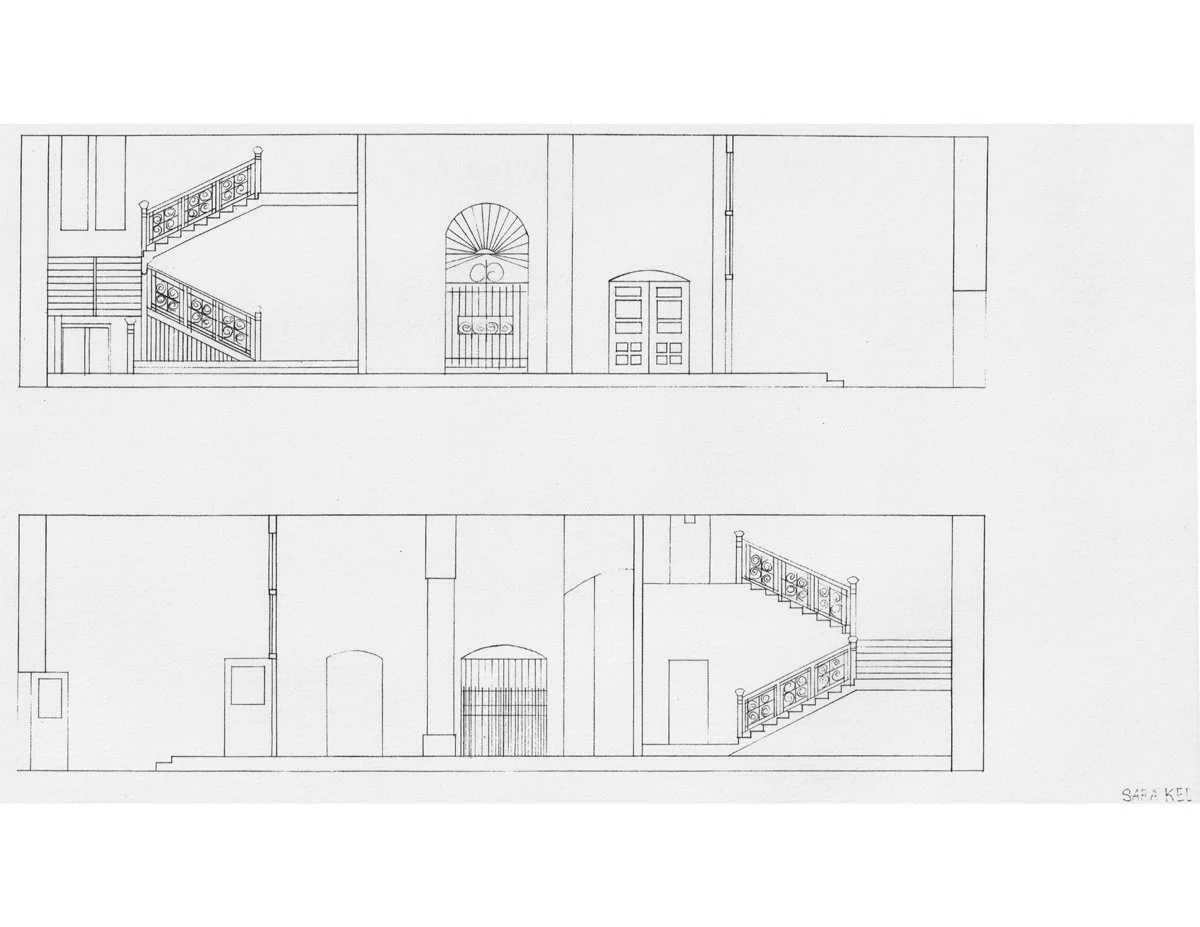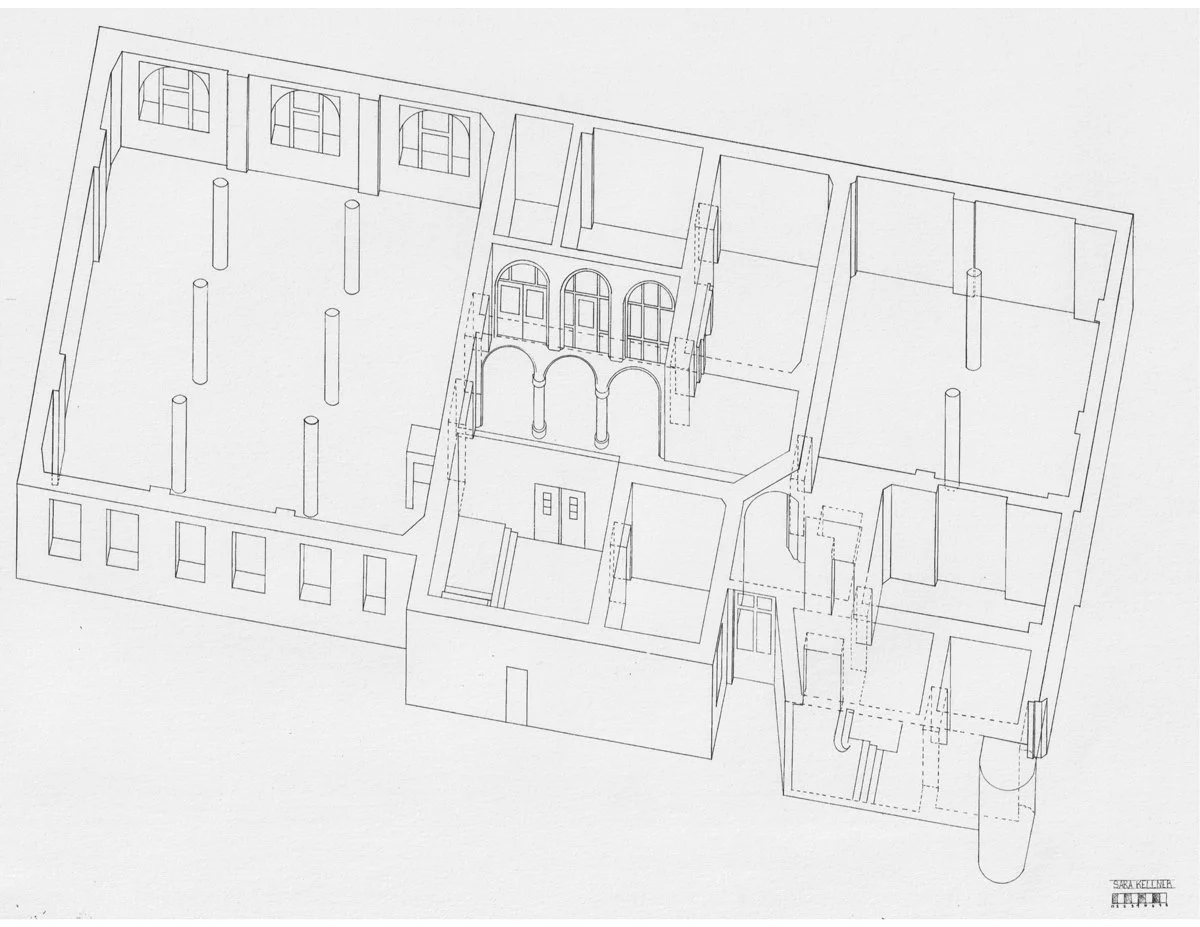Higgins Hall – Hand-Drawn Plan
Arch 104: Media & Communications I, Pratt Institute School of Architecture (Fall 2000)
Professor: Al Lorenz
This first-year project focused on developing foundational architectural drawing and communication skills through the creation of a hand-drawn plan of the 1st floor of Higgins Hall, a historic academic building at Pratt Institute, School of Architecture. The exercise emphasized precision, line quality, and spatial understanding, serving as an introduction to architectural representation and media techniques.
About Professor Albert Lorenz
Albert Lorenz (1941–2023) was an artist, illustrator, author, and educator who taught for over thirty years at Pratt Institute, where he retired as Institute Distinguished Professor. A Pratt (B.Arch, 1965) and Columbia (M.S., 1969) graduate, he founded the Albert Lorenz Studio in 1971, producing award-winning illustrations that appeared in National Geographic, Architectural Record, and numerous books. His teaching emphasized precision, clarity, and imagination in architectural drawing and communication, leaving a lasting impact on generations of students.

Arch 104 | Professor: Al Lorenz - Higgins Hall Hand-Drawn Plan (1st Year, Fall 2000)

Arch 104 | Professor: Al Lorenz - Higgins Hall Hand-Drawn Section & Wall Elevations (1st Year, Fall 2000)

Arch 104 | Professor: Al Lorenz - Higgins Hall Hand-Drawn Axonometric View (1st Year, Fall 2000)